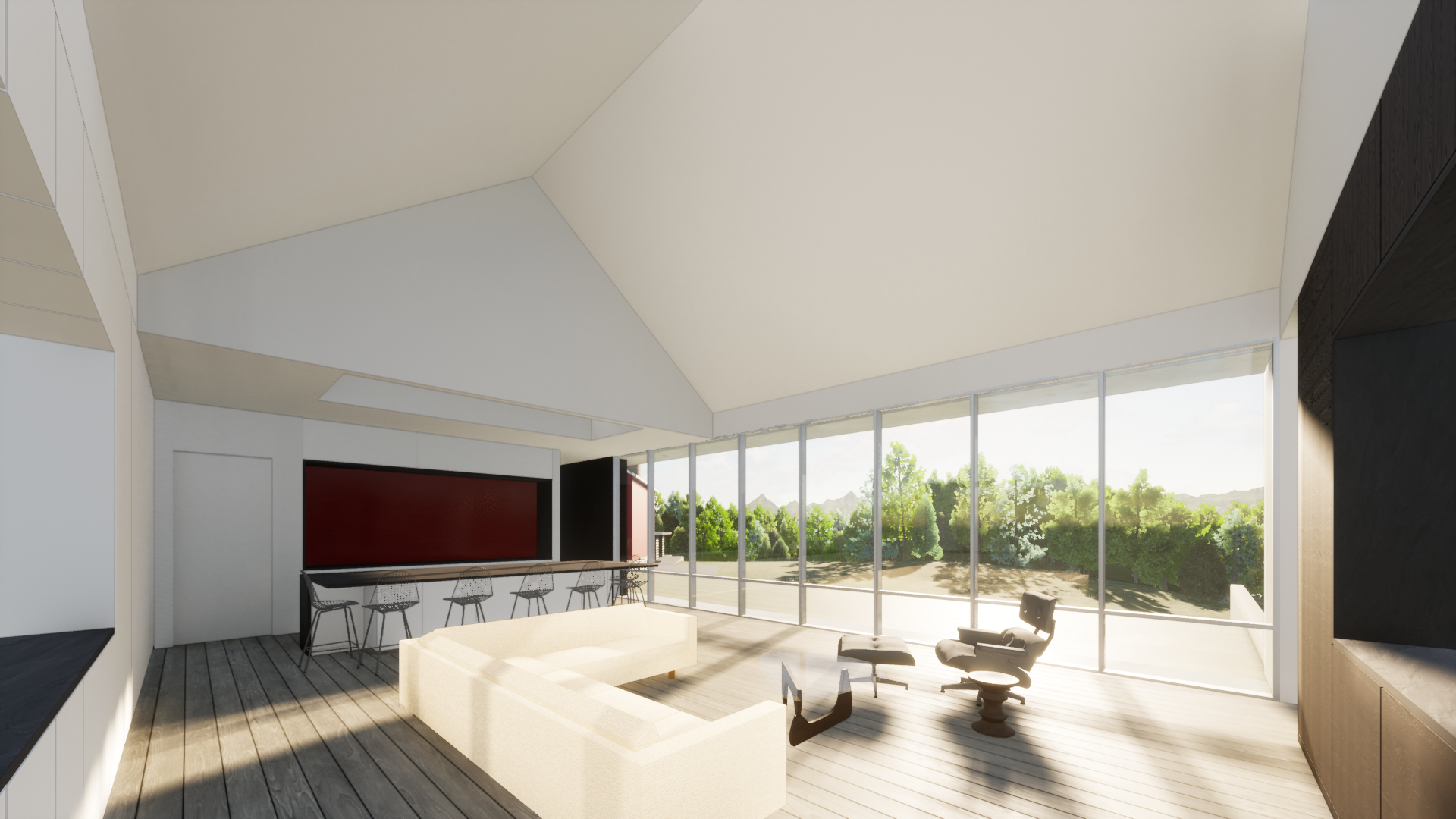Barn-Inspired Bliss
Designing a Family Sanctuary that Merges Rustic Charm with Majestic Views.
Completed in 2020
New Residential Building
New completed while a Principal at reform, llc
-
In the picturesque town of Culpeper, Virginia, a retired couple envisioned a serene retreat away from the bustle of Washington, D.C. They purchased a stunning five-acre lot with sweeping views of the majestic Shenandoah Mountains, complete with a charming historic barn and silo. Their goal was simple: to create a space for family and friends to gather and forge lifelong memories.
To bring this vision to life, they enlisted architect Luis Boza. Inspired by the rustic elegance of the existing barn, Luis aimed to design a home that harmonized with the natural surroundings and fostered a connection to the barn while maximizing breathtaking views.
-
Luis began by considering the sun’s path, orienting the layout to embrace morning light in the kitchen, living room, and dining areas while positioning the primary and guest bedrooms for stunning sunset views. This arrangement created a semi-public space that naturally separated the couple’s private quarters from their guests, balancing intimacy with togetherness.
The house evolved into a striking form resembling an extruded bar topped with a shed roof that honored the barn’s silhouette. A distinctive bend at the entryway added character, providing privacy for the primary suite while creating a grand outdoor living area that opened toward the mountains. Three towers, reminiscent of the barn’s silo, punctuated the design, serving as beacons of natural light throughout the dwelling. Visitors approached via a charming covered porch that hinted at the expansive views within.
-
Upon entering, guests were greeted by a warm atmosphere enhanced by a magnificent wall of glass opening to an expansive deck. The main living area soared, with a tower hovering above the kitchen island. Thoughtful design elements, like open shelving and ample storage, made the space both functional and stylish.
Family members could explore the guest suite, designed with two back-to-back rooms offering breathtaking views, each with en-suite bathrooms illuminated by a second tower that created an outdoor bathing sensation.
At the opposite end lay the tranquil primary suite, oriented toward stunning vistas. The bed was positioned beneath the third tower for a chance to "sleep under the stars." A private deck offered a peaceful retreat, while the primary bathroom featured both an interior and an outdoor shower.
The exterior showcased low-maintenance standing seam panels that mirrored the barn roof, seamlessly blending into the landscape. With their dream home realized, the couple was ready to welcome family and friends into their peaceful haven, where lasting memories would be created amidst the beauty of nature.










